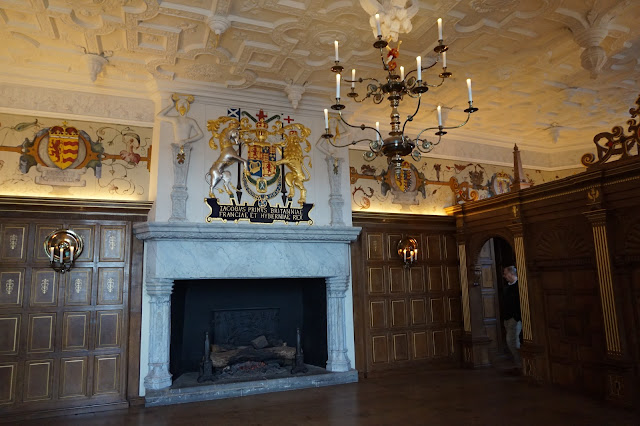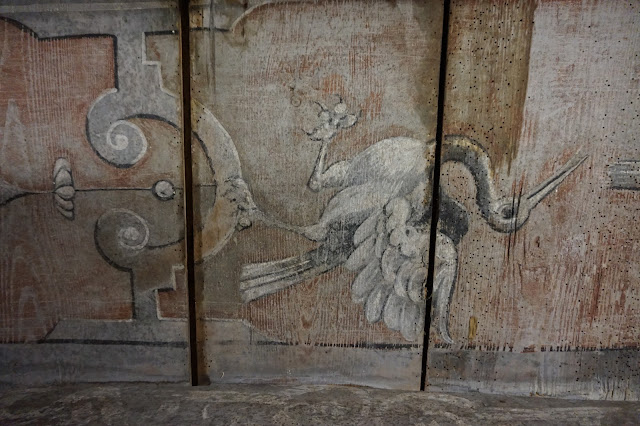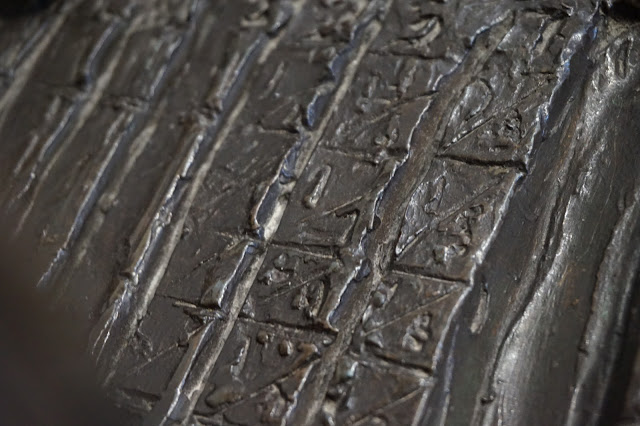After having had to end my sabbatical so abruptly in March 2020 due to the COVID pandemic, I have kept my eyes open for opportunity to return to the UK and continue my studies - especially wanting to get to Scotland, given my focus on John Napier. This post is about Merchiston Castle, which is an important site in my studies because it is the castle (or tower house) where Napier was born and where he died. I have visited here in each of my 4 trips to Edinburgh and have taken many pictures of the outside of the castle. This time I had a guide who was able to work magic for me (magic = hard work and lots of emails), and I got to explore inside - every nook and cranny of the inside, in fact. This was quite amazing since the academic year is about to start and this is a very busy time for the administrator who set this up and for the building manager who showed me around, and I am very grateful. A primary goal for me, always, is to walk in the footsteps of the mathematicians I am studying, so though Merchiston Castle has been renovated many times in many ways over the centuries, it is still the case that I got to get more of a sense of Napier from this tour - especially so from roof-top views I was able to get, which allowed me to see what he would have been able to see from the top of his tower house.
The castle (which you can just see peeking above the modern building on the right above) is the center-piece of Edinburgh Napier University, Merchiston Campus. The university was built in the 1960s, and restoration work was carried out on the castle/tower. The inside has been completely modernized, of course, and consists of conference rooms, professor's offices, storage areas, etc. There seem to be a few original details here and there if you look closely. I have to admit that I'm sort of cringing as I write because there's such a history here, and I'm treating it very casually, but it would take more writing than a blog post can support in order to be fully detailed and fully accurate. The castle was probably built in 1454 on lands acquired by the Napier family before 1438. Over the centuries it was remodeled and added onto, so there were already many changes before the university took possession and incorporated it into their campus. One reason I wanted to get inside - actually wanted to get on the roof - was to get a sense of location and what would have been visible to John Napier from the windows and roof of his home. I'm not just studying his life and work but am also writing a novel in which he is a character, and I really need to be able to set the scene. I also needed to dispel some myths. For example, there is a small round tower on the roof. It has been said by some that this is where John Napier carried out alchemical experiments.Now that I've been inside, I can verify that it is just a small area that provides roof-top access at the top of a spiral staircase.Even if I hadn't been inside, it should have been pretty obvious that the space was too small to have allowed for anyone to do anything in here, let alone have an alchemical lab set up!The original main entrance was on the first floor (or what Americans would call the second floor). This was for defensive purposes. A wooden staircase would be in place, but in case of attack, it could be removed. It's quite a lovely entrance.
But now I know what's behind it -- cleaning supplies! Fair enough; the college needs to function, after all!
Here are a few other pictures of peeking into nooks and crannies. When I explore, I leave no stone unturned.
Let's look at things that are a bit more polished.This fireplace is in the original floorplan, and some of the stone could be original (or close to Napier's time). Caveat: I'm making my best guess.
The pictures above and below were taken during a previous trip (2016) and are in the Royal Palace inside Edinburgh Castle. The name above the mantle is James I of Britain (i.e. James VI of Scotland). He was born in 1566, was king of Scotland but inherited the English throne when Elizabeth I died in 1603, at which point he high-tailed it out of Scotland for the throne in wealthier England, and, as far as I know he never returned. Therefore I would imagine that this ceiling was here prior to 1603, and therefore this type of ceiling would have been in use during Napier's lifetime (1555-1617). It seems possible to me, then, that the ceiling in Merchiston Castle could have been there during Napier's time or could be a reproduction of what had been there. I had always thought of Napier's tower house as being dark, and with vaulted ceilings of dark stone, so this is a bit of a revelation to me (if I'm even correct about my surmising here). I fear sometimes that I know just enough to be dangerous!
The top floor is a conference room. It contains a minstrels' gallery, which is a feature that almost certainly was not there in Napier's time. It also contains a painted wooden roof that is contemporary to Napier but is not original to Merchiston Castle, rather was brought here from elsewhere. It's nice that it was able to be saved! Toby felt that this would have been on a lower floor, though, if there was such a ceiling in this building originally.
I've seen ceilings like this before in other 16th-century buildings in Edinburgh: Gladstone's Land and the John Knox House.
We asked if we could get onto the roof and were told no, which was really disappointing, because I wanted to get that sense of place and surroundings. However, we were allowed on the roof of a building next to Merchiston Tower, a taller building (which you can see in the second picture in this post), so I got to not only look at the surroundings, but I also had a bird's-eye view of Merchiston Tower itself!
But now I know what's behind it -- cleaning supplies! Fair enough; the college needs to function, after all!
Here are a few other pictures of peeking into nooks and crannies. When I explore, I leave no stone unturned.
Let's look at things that are a bit more polished.This fireplace is in the original floorplan, and some of the stone could be original (or close to Napier's time). Caveat: I'm making my best guess.
Here is the ceiling in the same room. It's possible that a ceiling like this could have been here in Napier's time - see third image below for more comment on this.
The wear on the steps of the spiral staircase makes me think they could be original.
Although my guide, who is an architectural historian, thought there wasn't enough wear for this to date back to the 16th century.The top floor is a conference room. It contains a minstrels' gallery, which is a feature that almost certainly was not there in Napier's time. It also contains a painted wooden roof that is contemporary to Napier but is not original to Merchiston Castle, rather was brought here from elsewhere. It's nice that it was able to be saved! Toby felt that this would have been on a lower floor, though, if there was such a ceiling in this building originally.
I've seen ceilings like this before in other 16th-century buildings in Edinburgh: Gladstone's Land and the John Knox House.
We asked if we could get onto the roof and were told no, which was really disappointing, because I wanted to get that sense of place and surroundings. However, we were allowed on the roof of a building next to Merchiston Tower, a taller building (which you can see in the second picture in this post), so I got to not only look at the surroundings, but I also had a bird's-eye view of Merchiston Tower itself!
And, as well as a bird's-eye view of the tower, I did get that view of the surroundings that I wanted. Yes, Napier would have been able to see Edinburgh Castle from the top of his tower. (And there would have been few, if any, buildings between these two castles, unlike today.)
Oh, and there's J. K. Rowling's former home (nearest in the photo below), but, of course, Napier wouldn't have seen that!!
And what a view of Arthur's Seat!!
As with Wardlaw Museum in St. Andrews (and as I know there is in the National Museum), here too was a nice Napier display.The display has everything from his coat of arms and its history to a canon ball that lodged in the wall during a siege to samples of his calculating devices to the black rooster so closely associated with him.
Unlike at St. Andrews we have multisided rods here, which allowed more flexibility because you have more copies of each digit to work with.
At first the part of the display on the bottom center looks like another set of rods, but it is a different calculating device known as a promptuary. I think you can calculate faster with this, but it requires more moving pieces and doesn't seem as elegant to me.
And just across the hallway and down a bit is a sculpture of Napier with his rods, a very fitting tribute, I think.
It was wonderful that Scotland opened up again a few weeks before the start of the academic year - allowing me to gain more knowledge about "Napier places."










































No comments:
Post a Comment